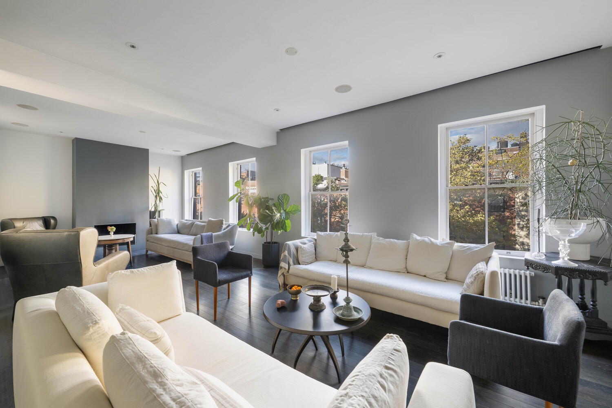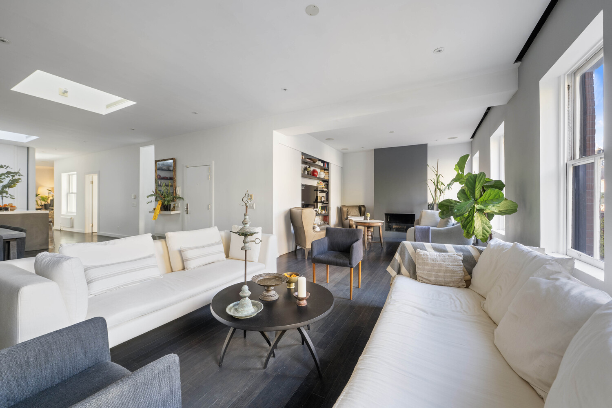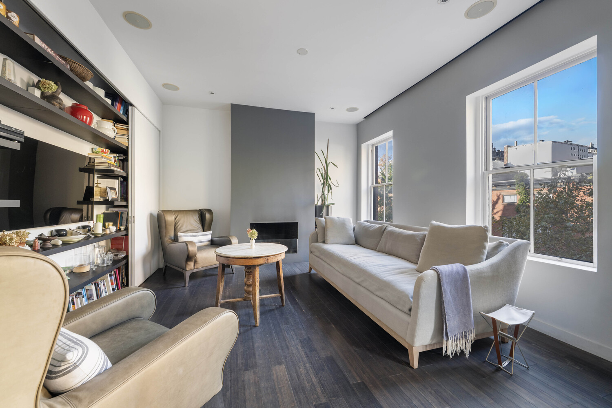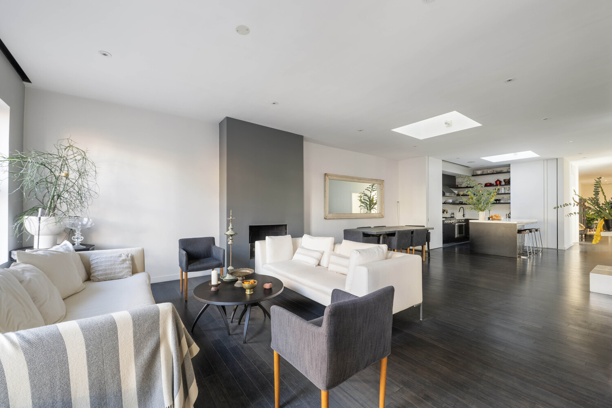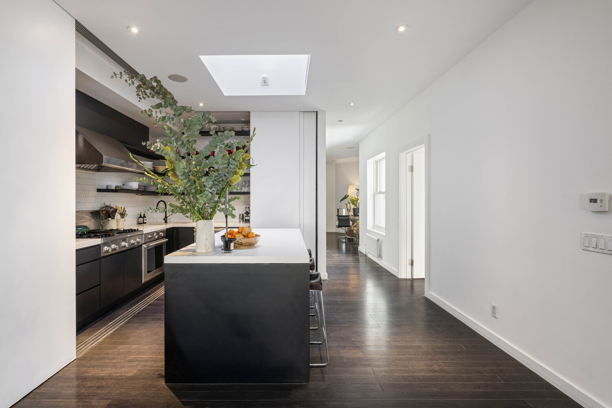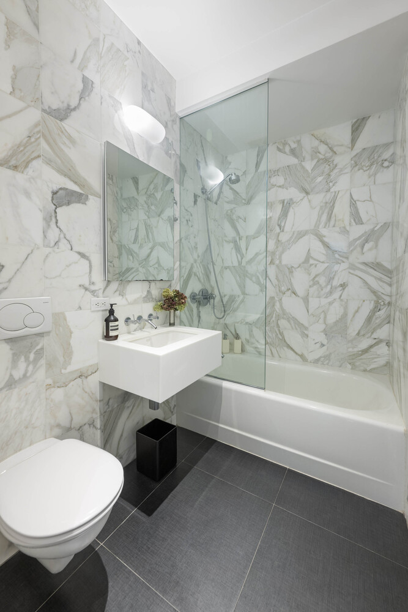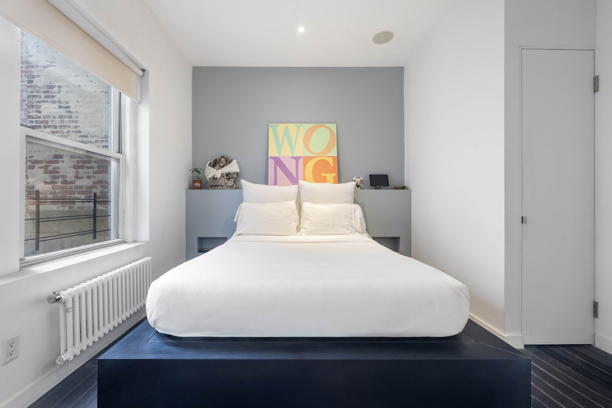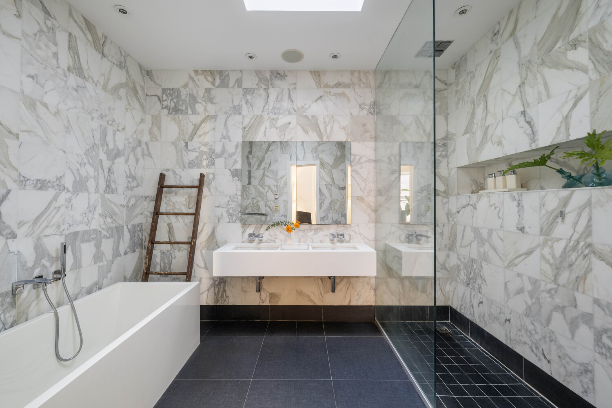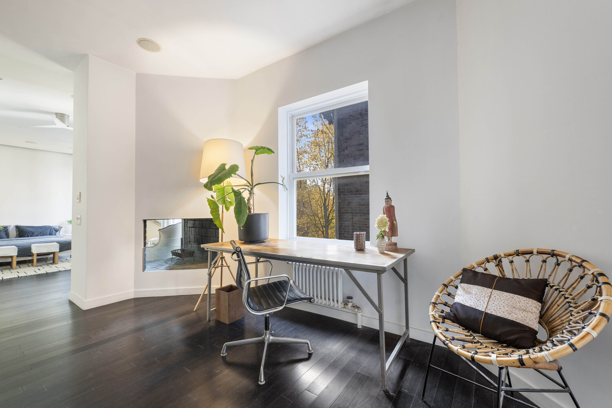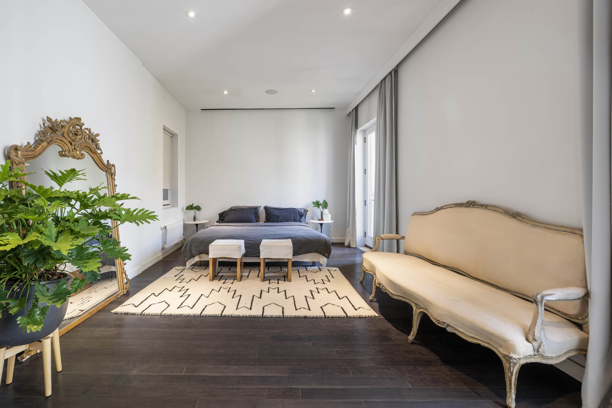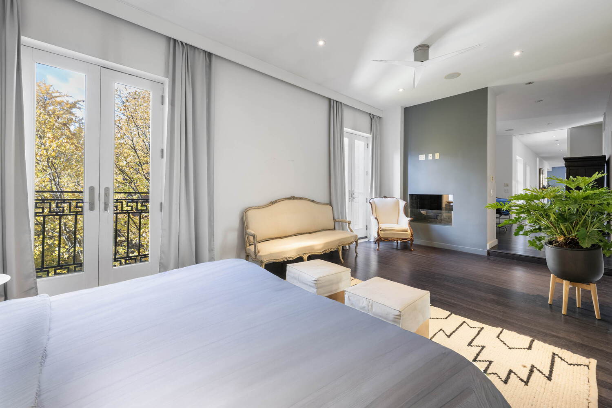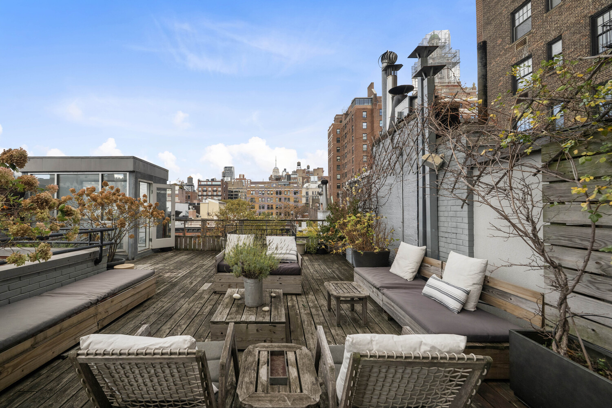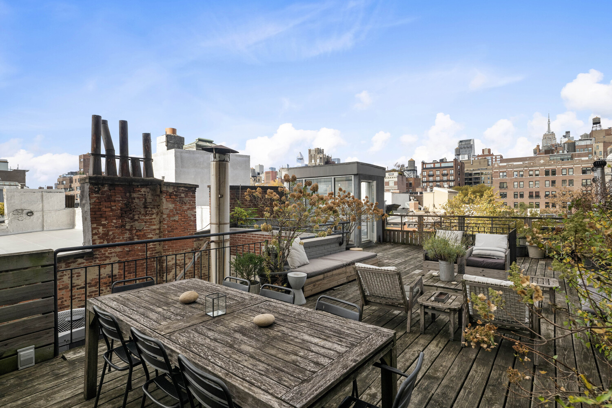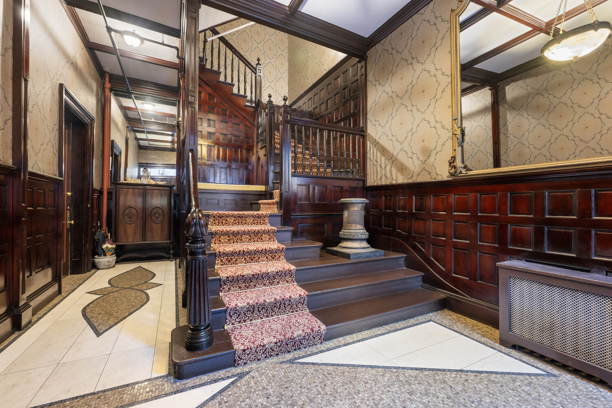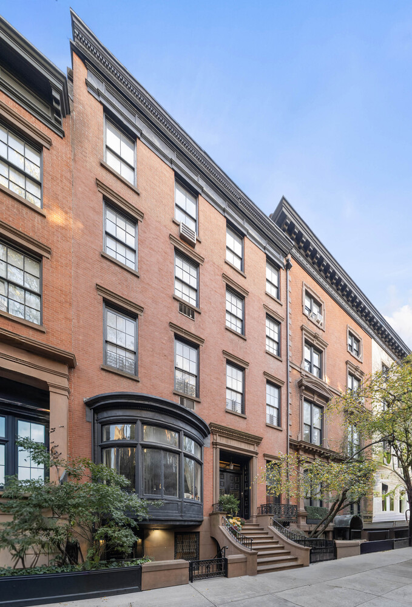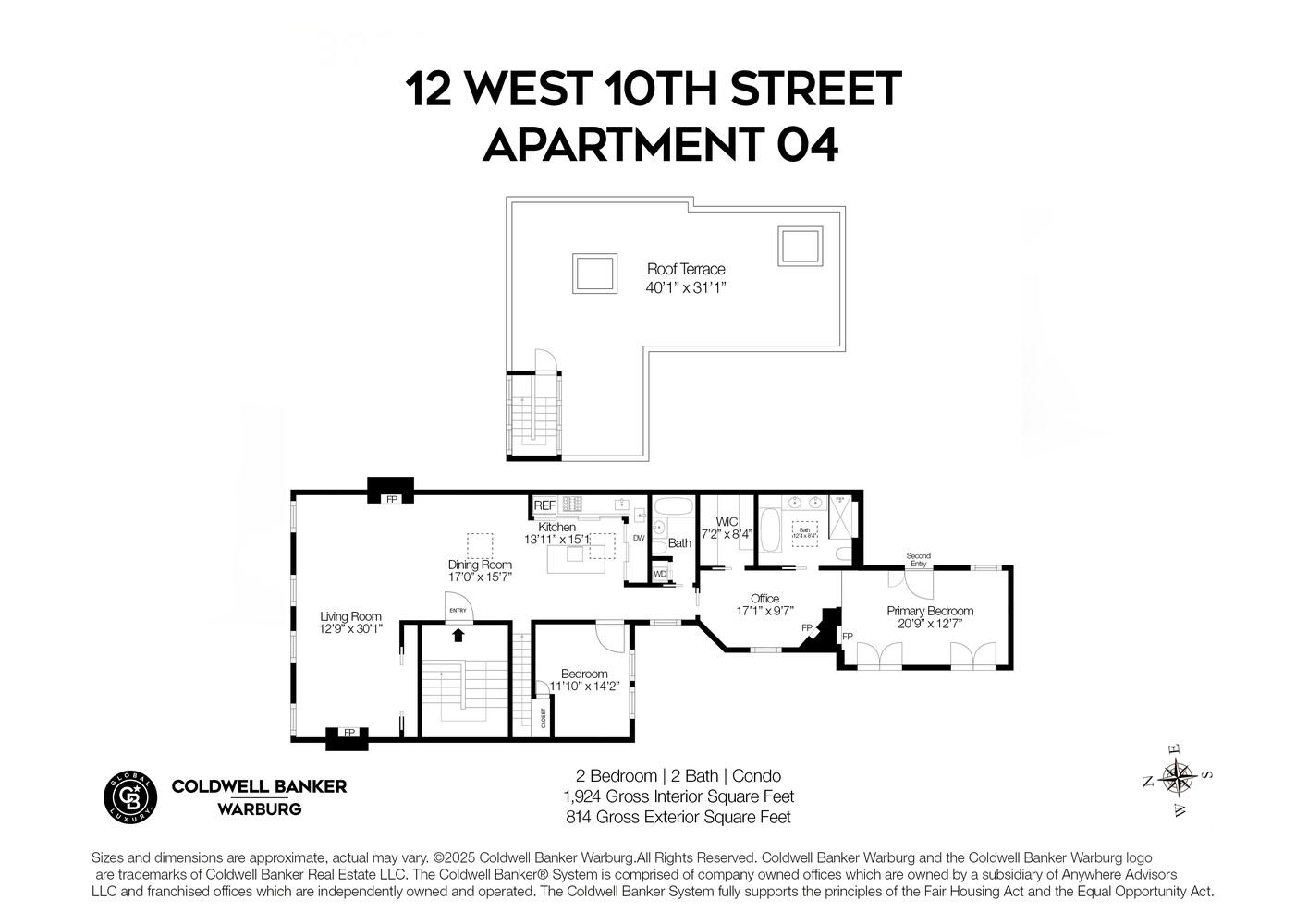

Description
Nestled on one of Greenwich Village's most coveted blocks, 12 West 10th Street, Apartment 4 is a rare full-floor, two-bedroom, two-bath residence offering approximately 2,200 square feet of impeccably renovated living space and a 300-square-foot private rooftop deck.
This home beautifully blends historic brownstone charm with refined modern luxury. Three wood-burning fireplaces, soaring ceilings, and skylights throughout create a warm, light-filled ambiance. The expansive living and dining areas are ideal for both entertaining and quiet evenings at home, while the custom chef's kitchen showcases top-quality finishes and thoughtful design.
The tranquil primary suite features a dedicated home office, generous storage, and a spa-like bath. Upstairs, your private rooftop sanctuary offers open sky views and a peaceful retreat above the Village's iconic tree-lined streets.
Moments from Fifth Avenue, Washington Square Park, and the neighborhood's celebrated dining and boutiques, this residence captures the essence of downtown sophistication and prewar charm.
Nestled on one of Greenwich Village's most coveted blocks, 12 West 10th Street, Apartment 4 is a rare full-floor, two-bedroom, two-bath residence offering approximately 2,200 square feet of impeccably renovated living space and a 300-square-foot private rooftop deck.
This home beautifully blends historic brownstone charm with refined modern luxury. Three wood-burning fireplaces, soaring ceilings, and skylights throughout create a warm, light-filled ambiance. The expansive living and dining areas are ideal for both entertaining and quiet evenings at home, while the custom chef's kitchen showcases top-quality finishes and thoughtful design.
The tranquil primary suite features a dedicated home office, generous storage, and a spa-like bath. Upstairs, your private rooftop sanctuary offers open sky views and a peaceful retreat above the Village's iconic tree-lined streets.
Moments from Fifth Avenue, Washington Square Park, and the neighborhood's celebrated dining and boutiques, this residence captures the essence of downtown sophistication and prewar charm.
Features
View / Exposure

Building Details
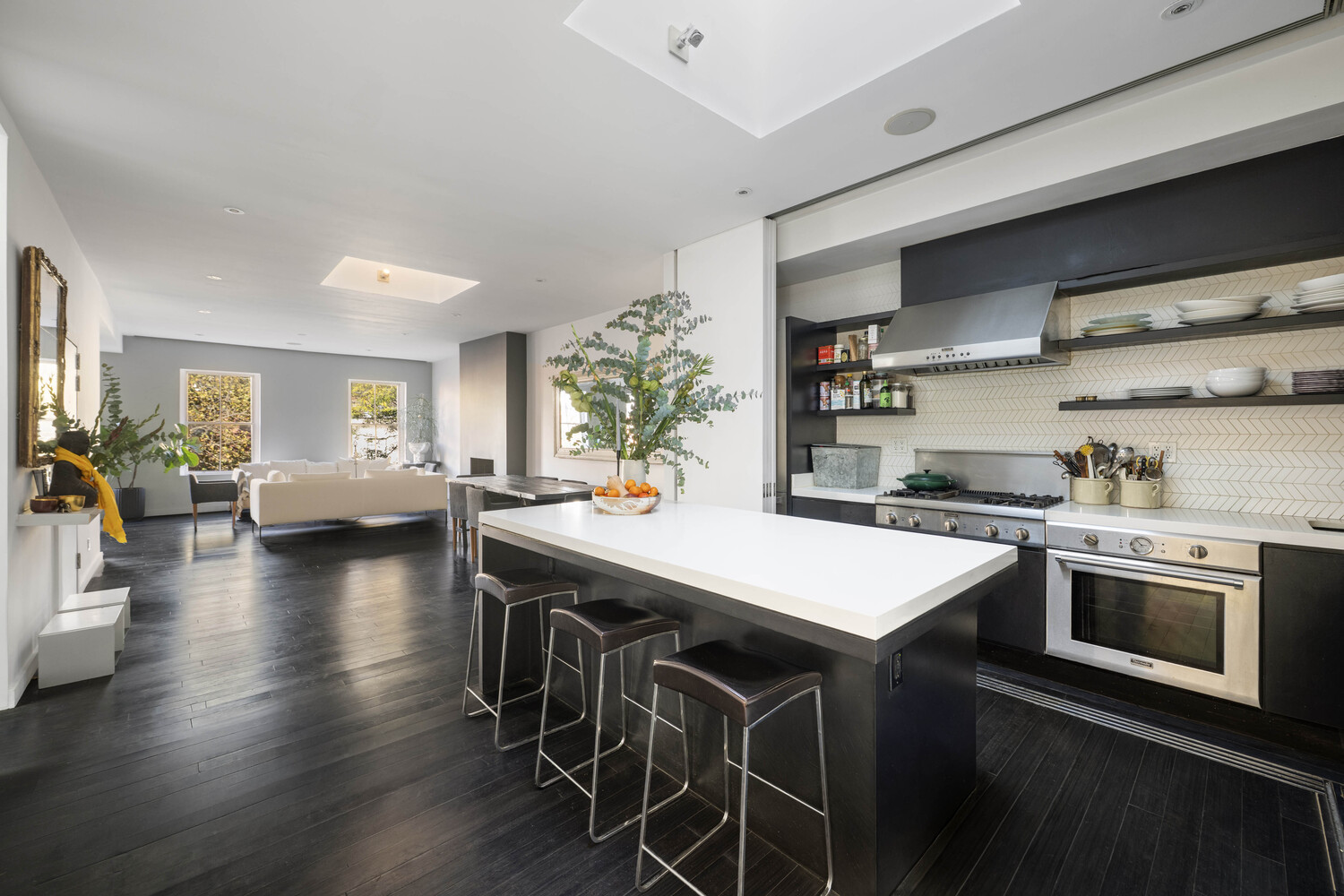

Contact
Michael Segerman
Principal


